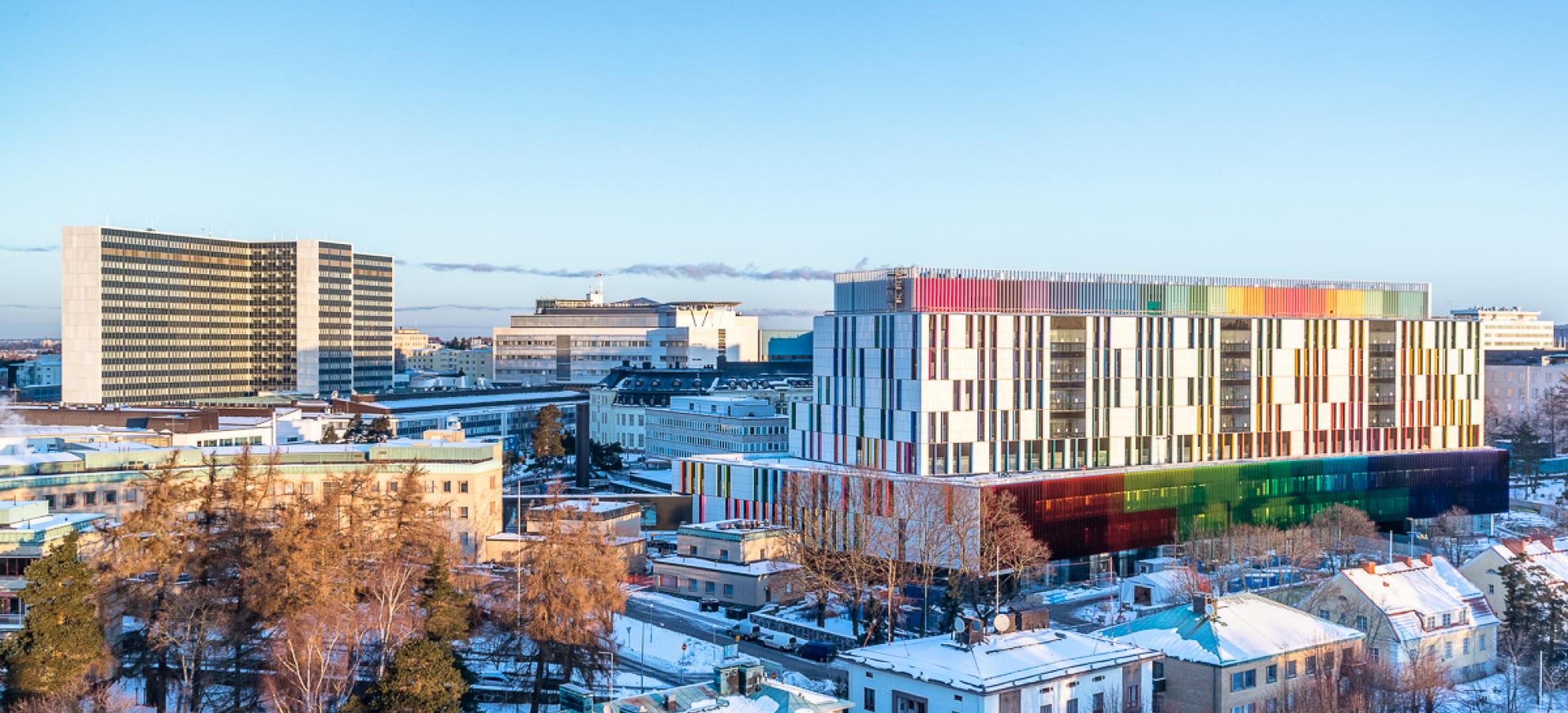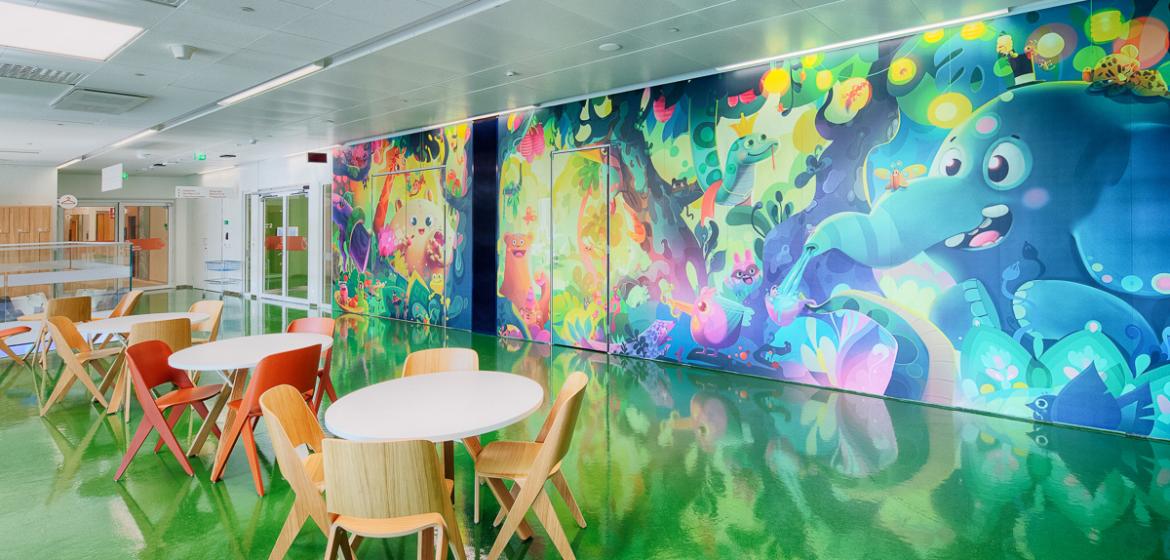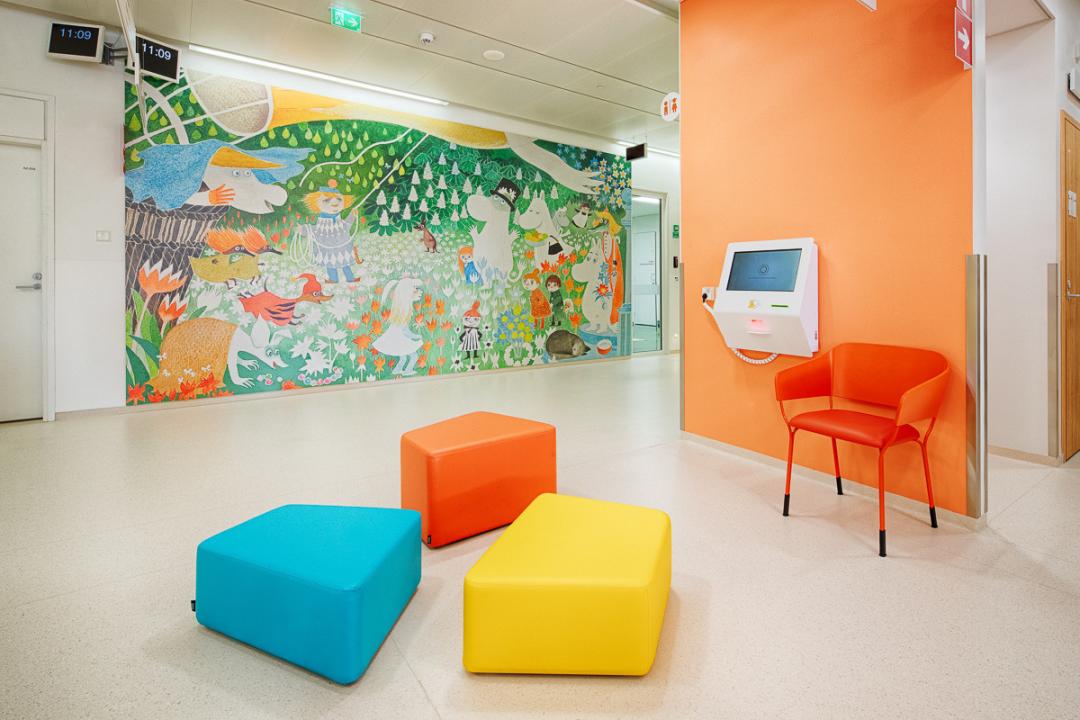
New Children’s Hospital is Finland’s largest hospital focused on demanding specialized pediatric care. It treats patients from all around Finland, from newborns to 15-year-olds.
Opened in September 2018, the hospital is a shining addition to the HUS Helsinki University Hospital complex at the Meilahti campus. The much-needed and long-awaited public hospital is the embodiment of HUS’s top-rate specialized medical care for pediatric patients. It is also a model of new thinking in health care: while ensuring the optimal flow of medical operations, the hospital is a humane environment that promotes healing.
“The healing environment of the hospital is created by many elements that stimulate children and take their thoughts away from illness. There are home-like elements and elements that give children some control over their environment,” says Pekka Lahdenne, Associate Professor of Pediatrics at HUS, who led the operational design of the hospital.
“This project didn’t proceed with architecture first but with user needs first,” says Antti-Matti Siikala of SARC Architects. He led the project team of architects representing both SARC and Architect Group Reino Koivula.

Themed after the sea and archipelago
The hospital environment creates comfort for its users in multiple ways.
Approaching the hospital, families are first greeted by bright colours on the curving façade of the building. “Children enjoy colours,” Siikala comments. The façade also distinguishes and identifies the building at the hospital campus.
At the entrance, a 5-metre-tall bouquet of red roses in a golden vase, an artwork by Pekka Jylhä, bids everyone welcome.
On checking in, children can choose an avatar, which will stay with them through the hospital stay. At the reception, a floor-to-ceiling interactive animated aquarium invites children into the sea-and-archipelago themed hospital environment. They are encouraged to enter the environment by drawing new fish for the sea life.
The theme continues with graphics from the Moomin tales, donated by the estate of the Moomin creator and artist Tove Jansson. The Moomin world covers entire walls and elevators, and walls are decorated with quotes from the tales stimulating imagination.
The eight levels of the building each tell a story: Sea in the basement turns into Beach on the ground level. The next levels are identified as Jungle, Forest, Valley, Magic, Mountain and Space. The top level is Star.
Donated artworks are on display throughout the hospital building. They include Selfie by Kari Cavén, composed of fragments of mirrors and placed next to a room for quiet meditation, and Systems composed of twisted cables by Anssi Pulkkinen and Taneli Rautiainen in a colourful and playful waiting room.
“Art gives children something to explore as well as contributing to the general appeal of the environment,” Lahdenne comments.
Play is present everywhere. “Play is the work of children, and it supports healing,” Lahdenne continues. There are roomy play areas, and childcare professionals take play to the wards.
Patient rooms – most of them single rooms – are window rooms with a view; staff areas are placed in the centre of the building mass. The patient rooms are designed for the comfort of parents, too, who have beds for overnights.
Parents can stay with their children 24 hours even in the intensive care unit, which is designed so that parents and operations can coexist smoothly.
Digital solutions play major roles in the hospital, not only in new digital systems to improve care processes, but also contributing to patient well-being: every patient room is equipped with a tablet that the child can use to control the TV, to make video calls, and even to change the room lighting.
Users played key roles in the hospital design: The interface of the patient room tablet was produced with active engagement of children. Children also played roles in the design of the patient clothing, themed after the sea and archipelago. Parents were asked to comment on many design and service elements.

Service design and award-winning architectural design
When Prof. Lahdenne assumed his role as head of operational design for New Children’s Hospital in 2012, neither he nor the rest of the medical and hospital-management team had heard the term service design. “But we learned to approach many aspects of our task from the perspective of design thinking,” he says.
“The approach was exceptional. At that time, hospitals were still designed for the needs of medical operations.”
Lahdenne speaks highly of the operational design team, which comprised care personnel, hospital financial management, engineers and architects: “Together we found solutions that both met medical needs and respected children and families.
Susanna Kalkkinen of Architect Group Reino Koivula contributed special expertise in hospital design to the architectural team. She comments on the complexity of the task: “This hospital presented all possible challenges in hospital design, as it accommodates all hospital operations in one unit.”
She illustrates, “Take a factory, which may be designed for one single process. This hospital comprises 200 processes!”
“Our challenge was combining all elements into an architecturally coherent unit," Siikala says. SARC created the general architectural concept.
The nature of the project presented an additional challenge to the architects. The hospital was realized with the help of a fundraising campaign that reached highly emotional levels. Many of the architects were parents themselves.
“We had powerful personal interests to succeed,” Siikala asserts.
The work of the architects was recognized with a major award: New Children’s Hospital earned the 2018 Finlandia Prize for Architecture.The prize is a coveted recognition presented by The Finnish Association of Architects (SAFA) for high-quality architecture.
“Winning Finlandia Prize for Architecture felt amazing, especially as we didn’t set out to win prizes with this project. We did what is the real work of architects – to produce built environment for the benefit of society. Our genuine goal was to make a good children’s hospital,” Siikala says.
The article by Johanna Lemola has been edited from the original version published in Helsinki-lehti, a bulletin produced by the City of Helsinki. Helsinki-lehti is published four times a year and distributed to every household in the city, and it is also available online.
